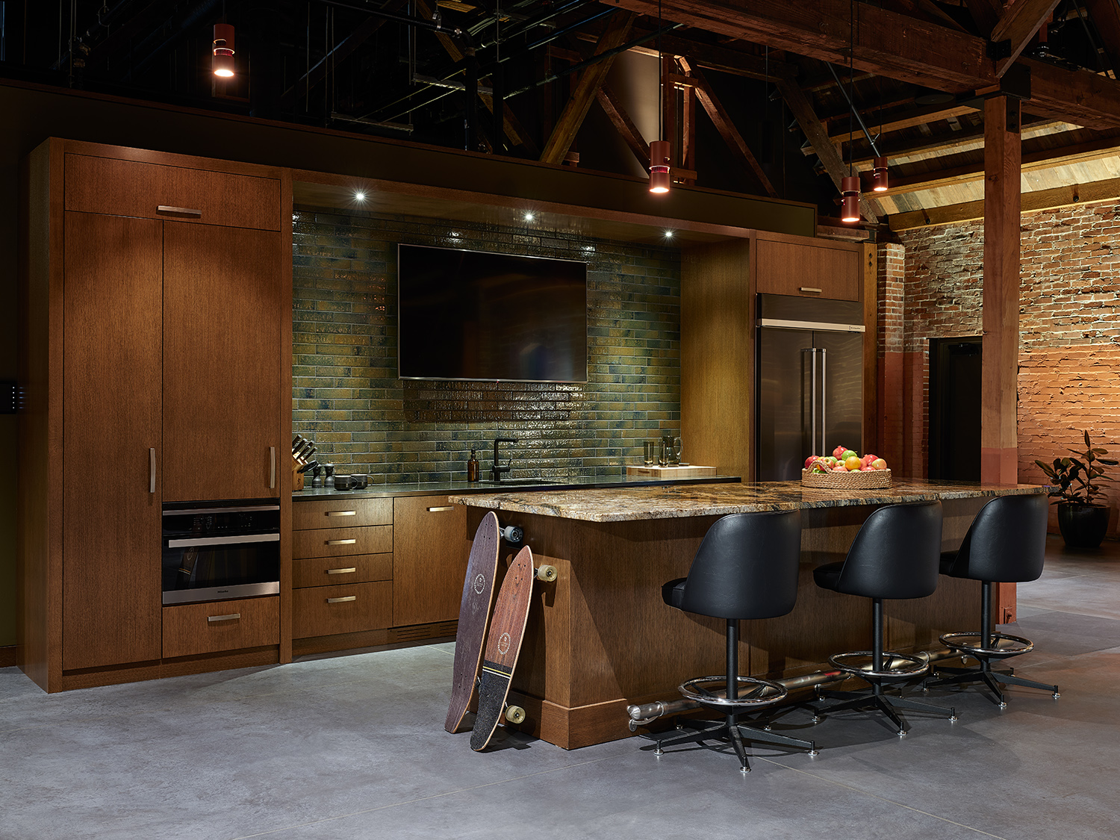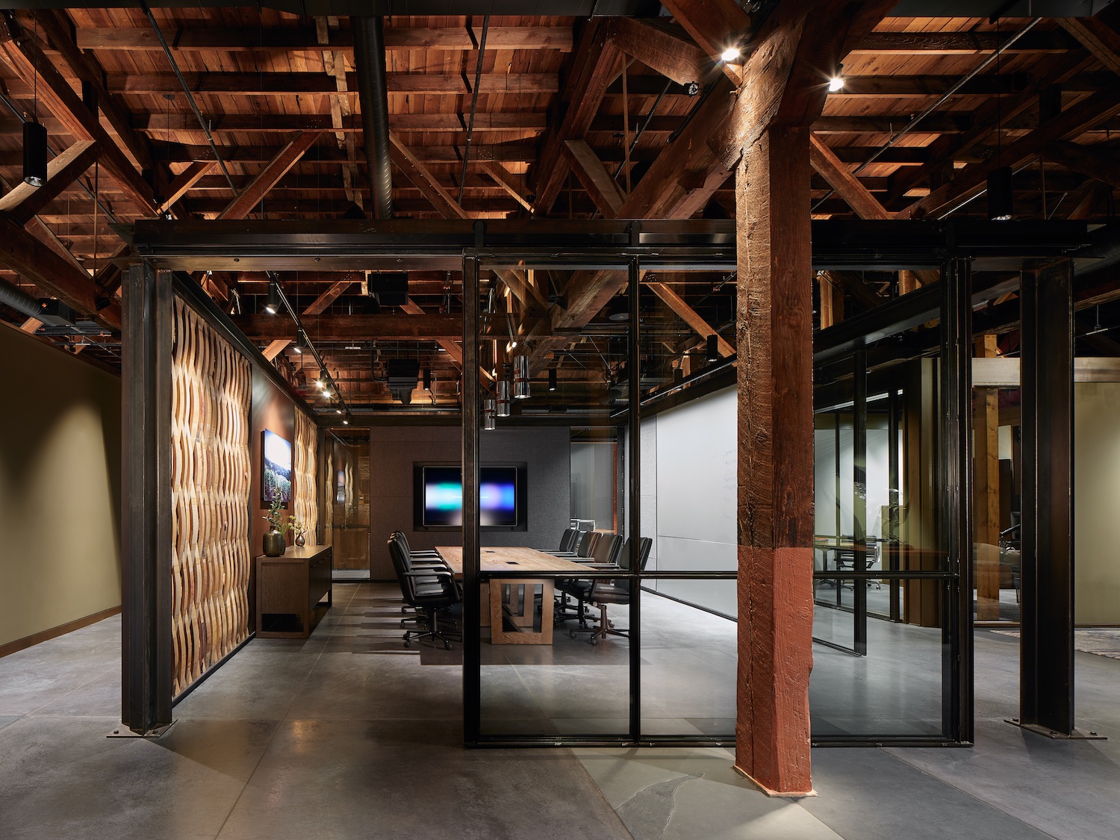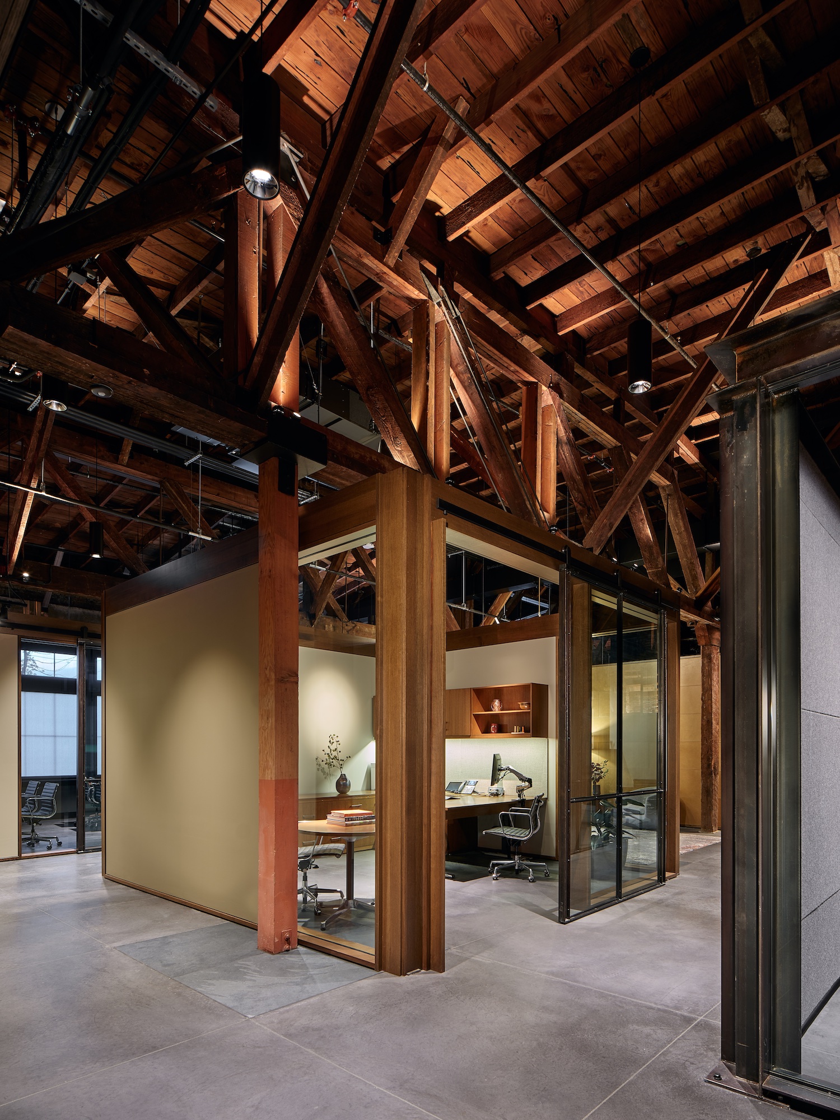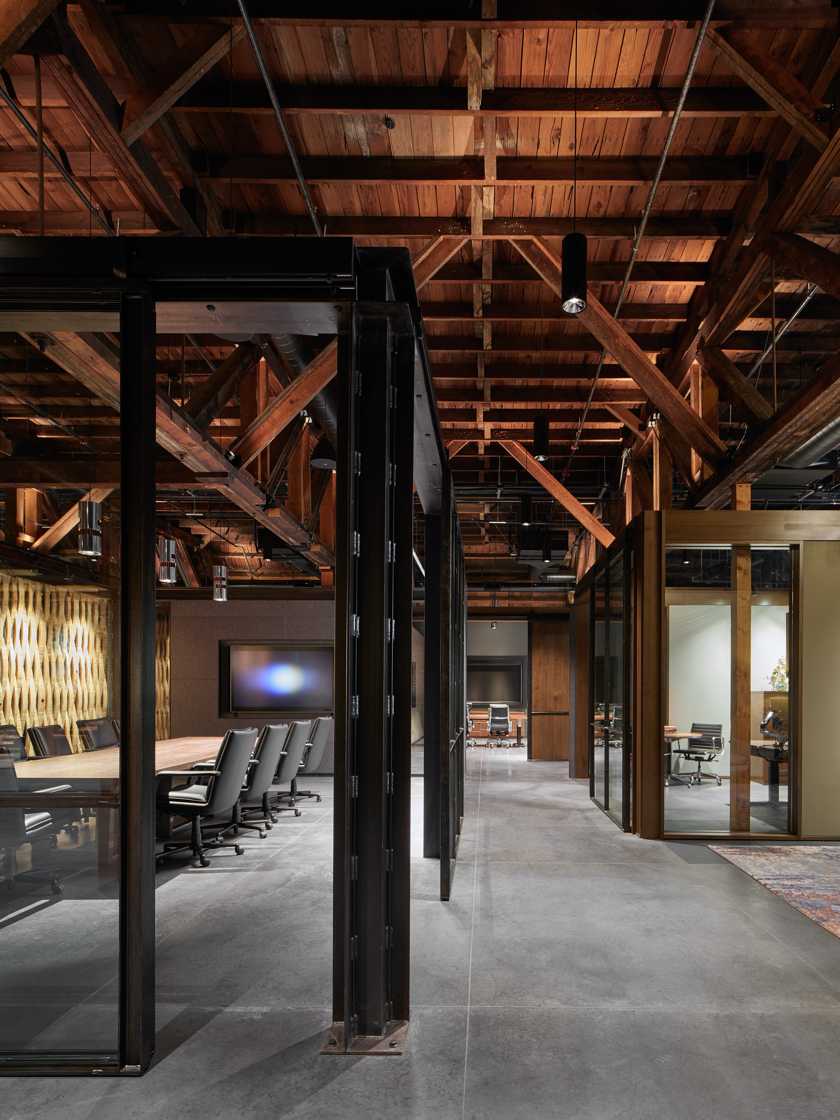



Carlton Office Building (1916), Carlton
Built in 1916 as Carlton’s first auto repair garage, this building has housed various businesses in downtown Carlton, including a logging company, a glove company, and a winery production facility. Now revamped as office space, the project team took care to showcase the historic character of this unreinforced masonry building, particularly highlighting the heavy timber bow trusses that dominate the ceiling, allowing for an open interior footprint. This renovation project has inspired other improvements in downtown Carlton and has generated new economic opportunities for the area. Photo credit: Christian Columbres
Congratulations to the entire project team that made this project possible:
Schommer & Sons Construction
Waterleaf Architects
Applied Insights Oregon, LLC
WDY Structural-Civil Engineers
PAE Consulting Engineers
Schommer & Sons Construction
Luma Lighting Design
Concrete Sawing Company
River City Rebar
Larusso Concrete Inc
DB Steel
Anderson Roofing
Total Mechanical Inc
Farnham Electric
Viking Fire
The Harver Company
Schonert & Associates
TT&L Sheet Metal
Door Solutions
Chown Hardware
Artek
Bratton Masonry
Culver Glass
Aspen Creek
Insulation Contractors
Toughstuff Industrial Floors
Benchmark Contracting
Sierra Pacific
BASCO
Carson Oil
Metro Overhead Door
OCD Automation
Paulson's Commercial Flooring
Schiller & Vroman
Cache Valley Electric
Sign Wizards

